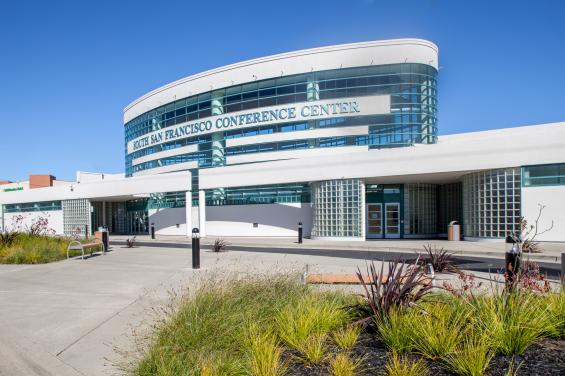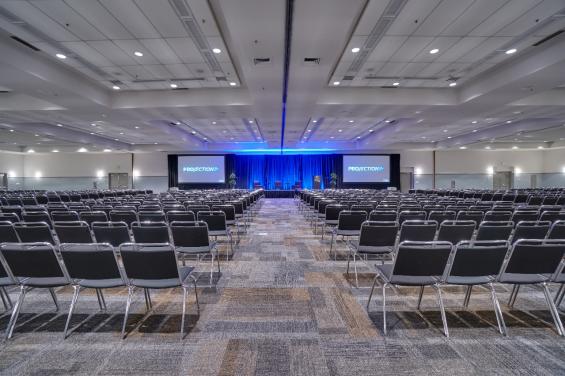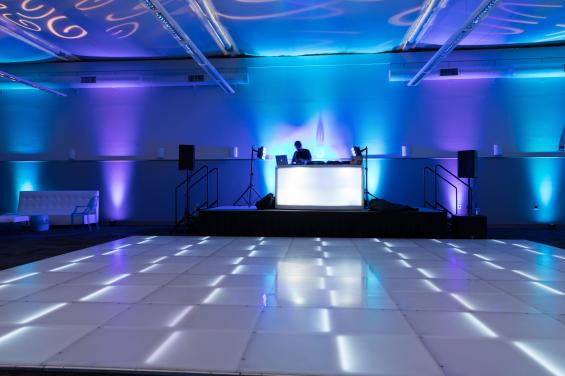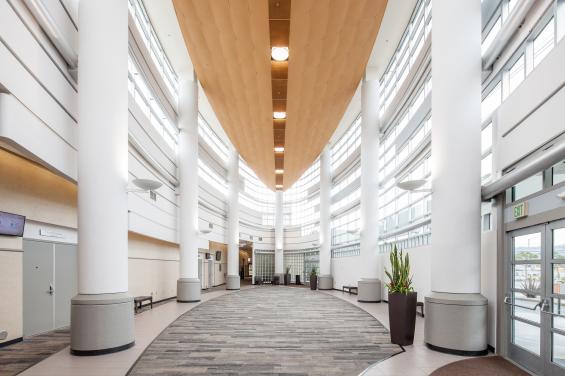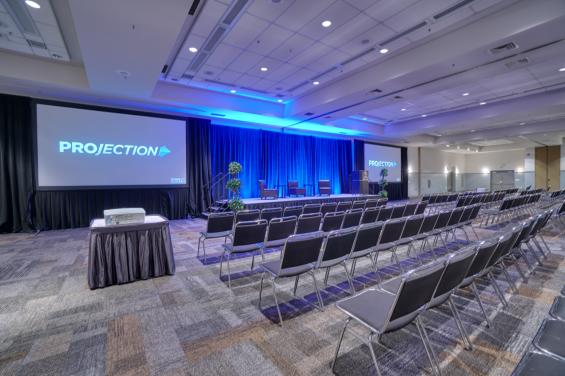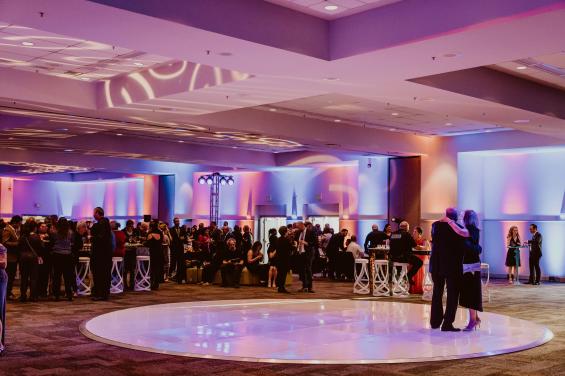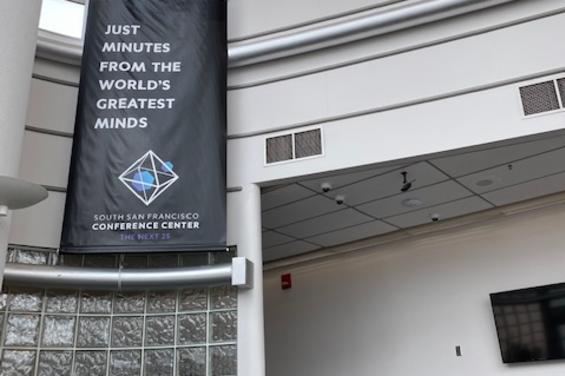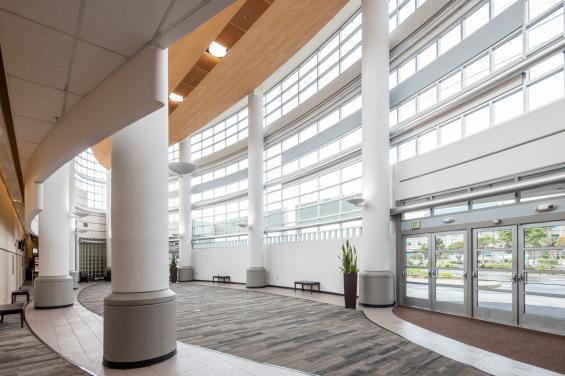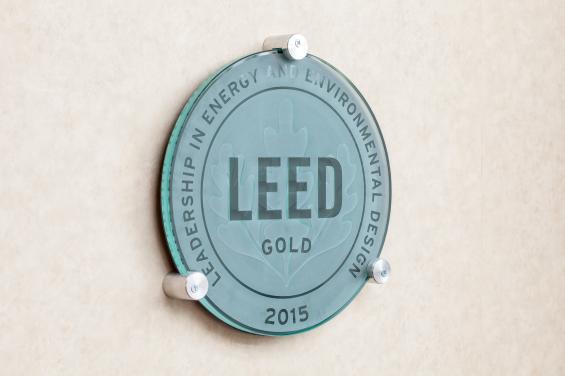-
Air Conditioning:

-
Handicap Access:

- Number of Meeting Rooms: 13
-
Open For Business:

-
Outdoor Dining:

-
24 Hour Occupancy Hold:

-
Exhibits Space

-
Description
AWARD-WINNING SOUTH SAN FRANCISCO CONFERENCE CENTER
Offering large and flexible meeting rooms and event facilities. Rent your meeting or corporate event space with confidence knowing our professional staff provides full support for all conference needs, in a venue designed exclusively for the purpose of hosting meetings and events. - Exhibits 81
- Floorplan File Floorplan File
- Largest Room 13,500
- Total Sq. Ft. 20,500
- Reception Capacity 1,200
- Space Notes 20,500 square feet of conference room space for rent. Complimentary wireless connectivity in our event venue. No visual obstructions or columns in our corporate event venue. Highly competitive meeting room rental rates. Private office/room available for event staff. Sustainable practices are at the heart of what we do. Convenient and exciting location. Projection Safety Guidelines.
- Theatre Capacity 1,200
- A/V (In-house) true
- Outdoor Capacity 10
- WiFi true
- Banquet Capacity 850
- Number of Rooms 13
- Booths 72
- Classroom Capacity 700
- Total Sq. Ft.: 13500
- Width: 84
- Length: 162
- Height: 13
- Booth Capacity: 72
- Theater Capacity: 1200
- Classroom Capacity: 700
- Banquet Capacity: 850
- Reception Capacity: 1200
- Total Sq. Ft.: 1500
- Width: 51
- Length: 29
- Height: 13
- Theater Capacity: 160
- Classroom Capacity: 70
- Banquet Capacity: 90
- Reception Capacity: 150
- Total Sq. Ft.: 4000
- Width: 80
- Length: 50
- Height: 15
- Booth Capacity: 20
- Theater Capacity: 450
- Classroom Capacity: 200
- Banquet Capacity: 270
- Reception Capacity: 400
- Total Sq. Ft.: 3000
- Width: 51
- Length: 58
- Height: 13
- Booth Capacity: 14
- Theater Capacity: 300
- Classroom Capacity: 130
- Banquet Capacity: 190
- Reception Capacity: 300
- Total Sq. Ft.: 750
- Width: 21
- Length: 35
- Height: 13
- Theater Capacity: 60
- Classroom Capacity: 25
- Banquet Capacity: 40
- Reception Capacity: 60
- Total Sq. Ft.: 3750
- Width: 84
- Length: 46
- Height: 13
- Booth Capacity: 15
- Theater Capacity: 400
- Classroom Capacity: 180
- Banquet Capacity: 250
- Reception Capacity: 390
- Total Sq. Ft.: 2250
- Width: 63
- Length: 35
- Height: 13
- Theater Capacity: 200
- Classroom Capacity: 85
- Banquet Capacity: 110
- Reception Capacity: 220
- Total Sq. Ft.: 3000
- Width: 84
- Length: 35
- Height: 13
- Booth Capacity: 14
- Theater Capacity: 300
- Classroom Capacity: 120
- Banquet Capacity: 180
- Reception Capacity: 300
- Total Sq. Ft.: 3750
- Width: 84
- Length: 46
- Height: 13
- Booth Capacity: 15
- Theater Capacity: 400
- Classroom Capacity: 180
- Banquet Capacity: 250
- Reception Capacity: 390
- Total Sq. Ft.: 6750
- Width: 84
- Length: 81
- Height: 13
- Booth Capacity: 34
- Theater Capacity: 680
- Classroom Capacity: 310
- Banquet Capacity: 420
- Reception Capacity: 690
- Total Sq. Ft.: 6750
- Width: 84
- Length: 81
- Height: 13
- Booth Capacity: 34
- Theater Capacity: 680
- Classroom Capacity: 310
- Banquet Capacity: 420
- Reception Capacity: 690
- Total Sq. Ft.: 3000
- Width: 84
- Length: 35
- Height: 13
- Booth Capacity: 14
- Theater Capacity: 300
- Classroom Capacity: 120
- Banquet Capacity: 180
- Reception Capacity: 300
- Total Sq. Ft.: 1500
- Width: 51
- Length: 29
- Height: 13
- Theater Capacity: 160
- Classroom Capacity: 70
- Banquet Capacity: 90
- Reception Capacity: 150
- Total Sq. Ft.: 2250
- Width: 63
- Length: 35
- Height: 13
- Theater Capacity: 200
- Classroom Capacity: 85
- Banquet Capacity: 110
- Reception Capacity: 220
- Total Sq. Ft.: 2250
- Width: 63
- Length: 35
- Height: 13
- Theater Capacity: 200
- Classroom Capacity: 85
- Banquet Capacity: 110
- Reception Capacity: 220
- Total Sq. Ft.: 2250
- Width: 63
- Length: 35
- Height: 13
- Theater Capacity: 200
- Classroom Capacity: 85
- Banquet Capacity: 110
- Reception Capacity: 220
- Total Sq. Ft.: 1500
- Width: 42
- Length: 35
- Height: 13
- Theater Capacity: 150
- Classroom Capacity: 55
- Banquet Capacity: 80
- Reception Capacity: 150
South San Francisco Conference Center is a state-of-the-art facility, Gold LEED Conference Center known for its technological excellence, onsite culinary capabilities, and light-drenched atrium lobby.
Conveniently located between San Francisco International Airport and San Francisco itself, it’s preferred by meeting planners seeking maximum value along with flawless precision.
Offering large and flexible meeting rooms and event facilities. Rent your meeting or corporate event space with confidence knowing our professional staff provides full support for all conference needs, in a venue designed exclusively for the purpose of hosting meetings and events.
- 20,500 square feet of conference room space for rent
- Complimentary wireless connectivity in our event venue
- No visual obstructions or columns in our corporate event venue
- Highly competitive meeting room rental rates
- Private office/room available for event staff
- Sustainable practices are at the heart of what we do.
- Complementary shuttle services to major transportation stations
- Convenient and exciting location
From catering and custom menus to audio visual services and telecommunications support, let our event services team customize our offerings to fit your needs – all with competitive convention center rates.
Virtual & Hybrid Events
How do hybrid meetings work?
Hybrid events and hybrid conferences allow the presenter or speaker to present content in-person to event attendees, of course while following and maintaining mandated social distancing guidelines and sanitation practices. Simultaneously, the in-person training, conference, or meeting is live streamed for virtual attendees to tune-in in real-time.
Are hybrid meetings the same as virtual meetings?
While there are indeed virtual conference and meeting elements that are incorporated within a hybrid event, hybrid meetings are not solely virtual conferences or meetings because there are still presenters and guests together in person.
Click here to learn more about hybrid and virtual events at the South San Francisco Conference Center.
Additional Resources
Floor Plans: https://ssfconf.com/meetings/floor-plans/
Catering Services: https://ssfconf.com/celebrations/catering-services/
Audio/Visual Services: https://ssfconf.com/meetings/audio-visual/
