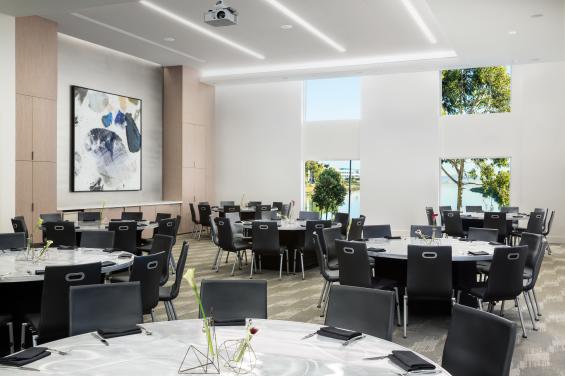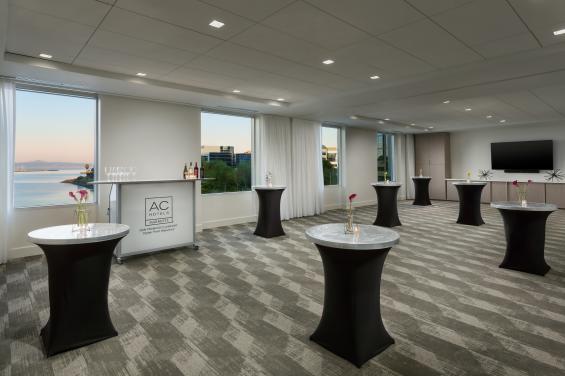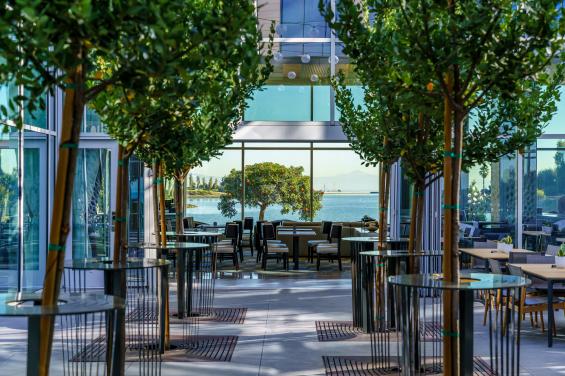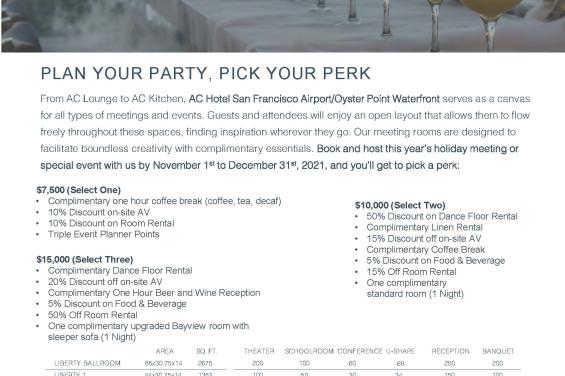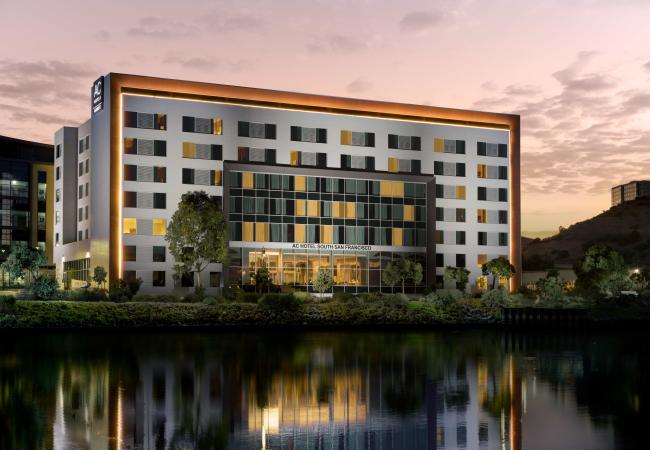-
Air Conditioning:

-
Cocktail Lounge:

-
Gym:

-
Handicap Access:

-
Paid Valet:

-
Pool:

-
Jacuzzi:

-
Restaurant:

-
Room Service:

- Number of Guest Rooms: 187
-
SFO Airport Shuttle Service:

-
Near Bay Trail/Walking Path:

-
Open For Business:

-
Takeout Available:

- Description More than 8,000 SQFT of flexible meeting space with stunning views of the San Francisco Bay. Extensive catering menu featuring breakfast, lunch, breaks, dinner and reception options. High-tech equipment, free WiFi and on-site business center take the work out of business meetings. Service at the touch of a button with Kallpods in public and meeting spaces. Indoor and outdoor spaces ideal for corporate meetings, training sessions and presentations.
- Largest Room 2,626
- Total Sq. Ft. 6,743
- Reception Capacity 250
- Space Notes **Equipment and Services** Meeting Equipment AV equipment LCD projector Microphone Overhead projector TV
- Theatre Capacity 200
- A/V (In-house) true
- WiFi true
- Banquet Capacity 200
- Number of Rooms 6
- Classroom Capacity 100
- Sleeping Rooms 187
- Total Sq. Ft.: 2626.5
- Width: 30.9
- Length: 85
- Height: 14
- Theater Capacity: 200
- Classroom Capacity: 100
- Banquet Capacity: 200
- Reception Capacity: 250
- Total Sq. Ft.: 1355.2
- Width: 30.8
- Length: 44
- Height: 14
- Theater Capacity: 100
- Classroom Capacity: 50
- Banquet Capacity: 100
- Reception Capacity: 150
- Total Sq. Ft.: 1324.4
- Width: 30.8
- Length: 43
- Height: 14
- Theater Capacity: 100
- Classroom Capacity: 50
- Banquet Capacity: 100
- Reception Capacity: 150
- Total Sq. Ft.: 595
- Width: 17
- Length: 35
- Height: 12
- Banquet Capacity: 40
- Reception Capacity: 40
- Total Sq. Ft.: 1056
- Width: 24
- Length: 44
- Height: 9.6
- Theater Capacity: 100
- Classroom Capacity: 44
- Banquet Capacity: 80
- Reception Capacity: 100
- Total Sq. Ft.: 504
- Width: 24
- Length: 21
- Height: 9.6
- Theater Capacity: 50
- Classroom Capacity: 22
- Banquet Capacity: 40
- Reception Capacity: 50
- Total Sq. Ft.: 552
- Width: 24
- Length: 23
- Height: 9.6
- Theater Capacity: 50
- Classroom Capacity: 22
- Banquet Capacity: 40
- Reception Capacity: 50
- Total Sq. Ft.: 177
- Width: 15
- Length: 11.8
- Height: 12
- Theater Capacity: 50
- Classroom Capacity: 22
- Banquet Capacity: 40
- Reception Capacity: 50
- Total Sq. Ft.: 1357
- Width: 23
- Length: 59
- Height: 14.8
- Banquet Capacity: 80
- Reception Capacity: 100
- Total Sq. Ft.: 2288
- Width: 44
- Length: 52
- Theater Capacity: 180
- Classroom Capacity: 80
- Banquet Capacity: 120
- Reception Capacity: 180
Rates by Date
About
Our hotel offers more than 8,000 square footage of flexible meeting space with stunning views of the San Francisco Bay. Our great indoor and outdoor spaces are ideal for corporate meetings, training sessions and presentations.
Our high-tech equipment, free WiFi and on-site business center take the work out of business meetings. Our hotel also offers an extensive catering menu that features breakfast, lunch, breaks, and dinner and reception options.
Our professional staff, is always available at the touch of a Kallpod, to ensure the success of every event.
Amenities
general
General
Meeting Facilities
