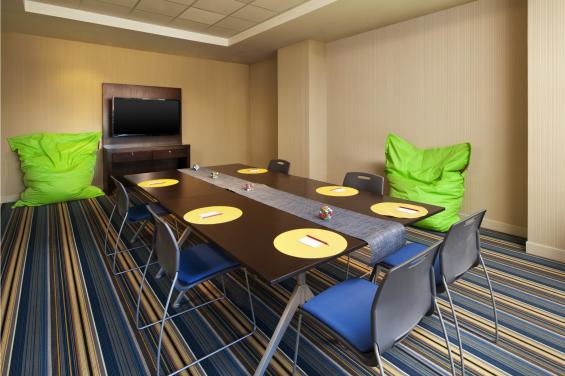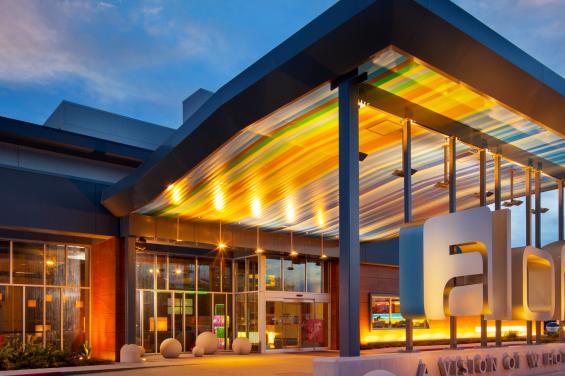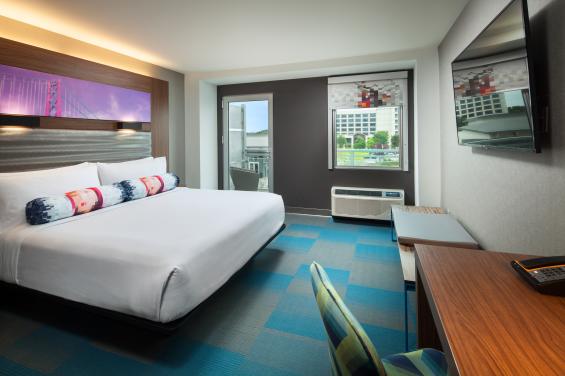-
Air Conditioning:

-
Cocktail Lounge:

-
Gym:

-
Handicap Access:

-
Pool:

- Number of Guest Rooms: 298
-
Near Bay Trail/Walking Path:

-
Open For Business:

-
Takeout Available:

-
Description
Our San Francisco Airport meeting room has everything you need for a conference or corporate party. Spark ideas in our Tactic meeting room with hi-tech audiovisuals, plasma TV and fast & free Wi-Fi. Our private outdoor patio can be used for team-building meetings with space for up to 100 attendees. Put a little pizzazz in your conference with our supplied easels, flipcharts and boards for doodling. Enjoy banquet and catering services in San Francisco with signature cocktails and tasty small bites.
Plan a meeting or event for your guests and earn Starpoints® for the travel you arrange for others. - Largest Room 594
- Total Sq. Ft. 594
- Space Notes -Meeting Equipment: AV equipment, LCD Panel, LCD projector, Overhead projector, and TV -Meeting Services: Copy service -Business Equipment: Computers and Printers -Business Services: Copy service, Fax service and High-speed Internet access -Meeting rooms: Wireless -Catering: Afternoon Break, Coffee Break, Dinner, Lunch and Reception
- Theatre Capacity 50
- A/V (In-house) true
- Outdoor Capacity 100
- WiFi true
- Banquet Capacity 10
- Number of Rooms 1
- Classroom Capacity 30
- Sleeping Rooms 298
- Total Sq. Ft.: 594
- Width: 18
- Length: 33
- Height: 10
- Theater Capacity: 50
- Classroom Capacity: 30
- Banquet Capacity: 10
- Reception Capacity: 100
Rates by Date
About
Our San Francisco Airport meeting room has everything you need for a conference or corporate party. Or spark ideas in our Tactic meeting room with hi-tech audiovisuals, plasma TV and fast & free Wi-Fi!
Looking for something outdoors? Our private outdoor patio can be used for team-building meetings with space for up to 100 attendees. Put a little pizzazz in your conference with our supplied easels, flipcharts and boards for doodling. You may also enjoy banquet and catering services in San Francisco with signature cocktails and tasty small bites.
Plan a meeting or event today for your guests and earn Starpoints® for the travel you arrange for others!
Take a Virtual Tour of our hotel today!
Amenities
general
General
Meeting Facilities


