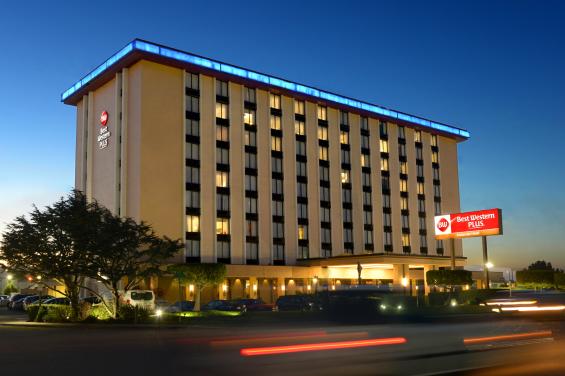-
Address:380 South Airport Blvd.
South San Francisco, CA 94080
- Phone: (650) 873-3200
- Toll-free: 1-800-722-7141
and
-
Air Conditioning:

-
Cocktail Lounge:

-
Complimentary Breakfast:

-
Gym:

-
Restaurant:

-
Room Service:

- Number of Guest Rooms: 206
- Number of Meeting Rooms: 5
-
Complimentary Internet/Wifi Connection:

-
Open For Business:

-
Description
Our five meeting rooms are yours for the choosing. We can accommodate up to 350 guests in 4,800 square feet of ballroom, configured to suit your meeting agenda and goals. Whether you are planning a corporate training or a formal dinner party, our professional planning staff will review the best layout options for you to set your stage for success.
Our meeting and event spaces are flexible to accommodate the size of your group throughout your day. Arrangements can be made to divide rooms as needed for breakout sessions and executive meetings. Later on, we can open the space for your gala evening event. - Largest Room 4,800
- Total Sq. Ft. 5,400
- Reception Capacity 320
- Theatre Capacity 350
- A/V (In-house) true
- WiFi true
- Banquet Capacity 320
- Number of Rooms 5
- Suites 9
- Classroom Capacity 250
- Sleeping Rooms 206
- Total Sq. Ft.: 800
- Theater Capacity: 70
- Classroom Capacity: 40
- Banquet Capacity: 34
- Reception Capacity: 60
- Total Sq. Ft.: 800
- Theater Capacity: 70
- Classroom Capacity: 40
- Banquet Capacity: 34
- Reception Capacity: 60
- Total Sq. Ft.: 800
- Theater Capacity: 70
- Classroom Capacity: 40
- Banquet Capacity: 34
- Reception Capacity: 60
- Total Sq. Ft.: 2400
- Theater Capacity: 220
- Classroom Capacity: 150
- Banquet Capacity: 102
- Reception Capacity: 180
- Total Sq. Ft.: 1710
- Theater Capacity: 150
- Classroom Capacity: 100
- Banquet Capacity: 48
- Reception Capacity: 150
- Total Sq. Ft.: 4800
- Width: 98
- Length: 42
- Theater Capacity: 350
- Classroom Capacity: 250
- Banquet Capacity: 320
- Reception Capacity: 320
- Total Sq. Ft.: 629
- Banquet Capacity: 20
Rates by Date
About
BEST WESTERN PLUS Grosvenor Hotel has 206 well appointed rooms with modern amenities, and an enhanced level of comfort for guests looking to get the most out of their stay. They have 4,739 square feet of meeting space that can accommodate up to 300 people.
BEST WESTERN PLUS Grosvenor Hotel is located just minutes north of the San Francisco International Airport offering easy access to Highway 101 with a complimentary shuttle to take you to and from the San Francisco International Airport. Make your reservation online or call 800.722.7141 or 650.873.3200.
Amenities
general
General
Meeting Facilities
