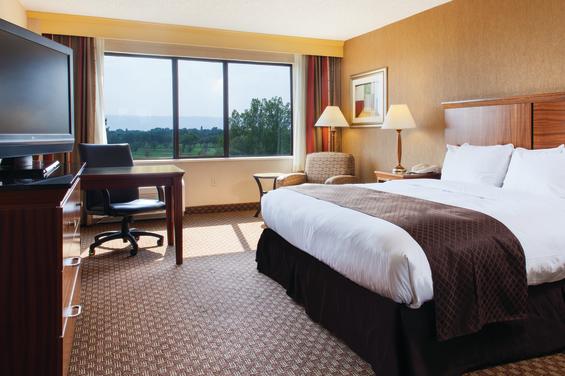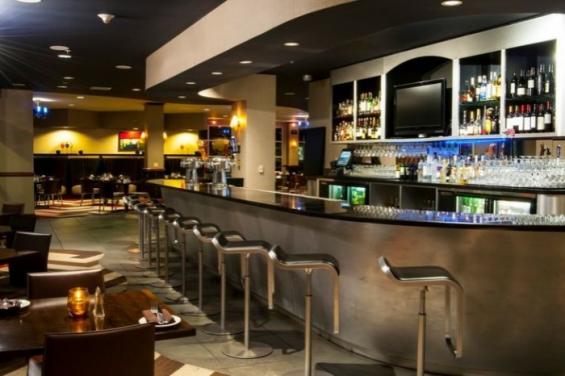-
Air Conditioning:

-
Gym:

-
Pool:

-
Restaurant:

- Number of Guest Rooms: 210
-
Near Bay Trail/Walking Path:

-
Open For Business:

-
Exhibits Space

- Description Our meeting facilities include 4,200 sq. ft. of space, dedicated planning staff on site, A/V equipment rental, and catering options. Our 250-person ballroom with bay views is perfect for weddings and social occasions.
- Largest Room 2,760
- Total Sq. Ft. 4,274
- Reception Capacity 150
- Theatre Capacity 160
- WiFi true
- Banquet Capacity 120
- Number of Rooms 5
- Classroom Capacity 90
- Sleeping Rooms 210
- Total Sq. Ft.: 2016
- Theater Capacity: 160
- Classroom Capacity: 90
- Banquet Capacity: 120
- Reception Capacity: 150
- Total Sq. Ft.: 1040
- Theater Capacity: 80
- Classroom Capacity: 56
- Banquet Capacity: 70
- Reception Capacity: 115
- Total Sq. Ft.: 880
- Theater Capacity: 80
- Classroom Capacity: 56
- Banquet Capacity: 70
- Reception Capacity: 115
- Total Sq. Ft.: 864
- Theater Capacity: 50
- Classroom Capacity: 35
- Banquet Capacity: 40
- Reception Capacity: 56
- Total Sq. Ft.: 1152
- Theater Capacity: 85
- Classroom Capacity: 50
- Banquet Capacity: 80
- Reception Capacity: 90
- Total Sq. Ft.: 1920
- Theater Capacity: 140
- Classroom Capacity: 80
- Banquet Capacity: 112
- Reception Capacity: 140
- Total Sq. Ft.: 4400
- Banquet Capacity: 220
- Reception Capacity: 260
- Total Sq. Ft.: 2760
- Banquet Capacity: 160
- Reception Capacity: 180
- Total Sq. Ft.: 1064
- Reception Capacity: 50
Rates by Date
About
The DoubleTree by Hilton San Francisco Airport North hotel boasts panoramic views of beautiful San Francisco Bay and offers a prime location just three miles from San Francisco International Airport.
Offering free high-speed Internet, the DoubleTree by Hilton San Francisco Airport North hotel offers superior service, spacious rooms, on-site dining, free parking near San Francisco and free SFO Airport Shuttle Service for the convenience of their guests.
Amenities
general
General
Meeting Facilities

