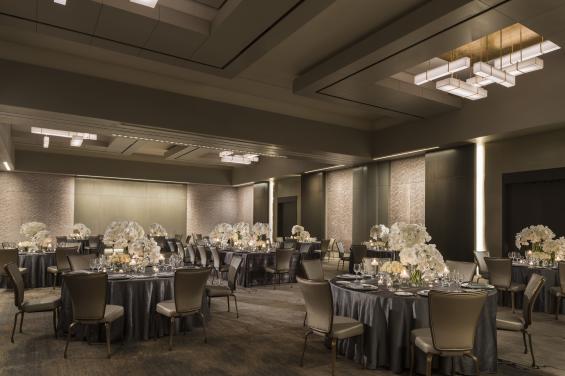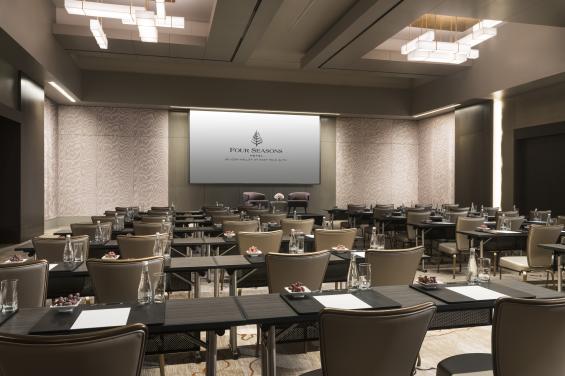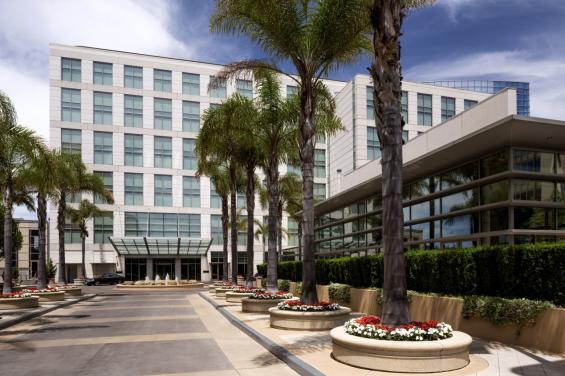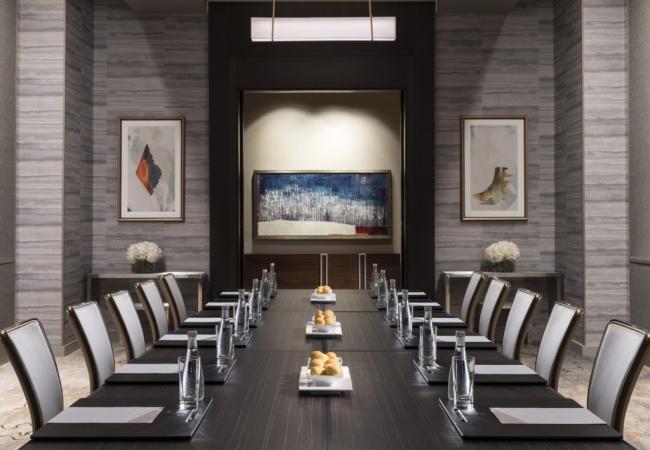-
Air Conditioning:

-
Cocktail Lounge:

-
Gym:

-
Handicap Access:

-
Kitchenettes:

-
Paid Valet:

-
Pool:

-
Restaurant:

-
Room Service:

- Number of Guest Rooms: 200
-
Open For Business:

-
Exhibits Space

- Description Stage impressive conferences with ease in our pillarless Silicon Valley Ballroom and ultra-private meetings in our exclusive light-filled SkySuite. Elevate your meeting by adding virtual elements to expand your audience and provide a thoughtful Silicon Valley twist. Explore our outdoor event venues where our imaginative California cuisine is accented by signature Four Seasons service.
- Largest Room 3,563
- Total Sq. Ft. 10,484
- Reception Capacity 400
- Space Notes Bring your next meeting or event to life at the world-renowned hub of technological innovation. Host open-air gatherings in our stunning outdoor venues and add a Silicon Valley twist by incorporating virtual elements, enabling seamless connectivity with attendees across the globe.
- Theatre Capacity 400
- A/V (In-house) true
- Outdoor Capacity 400
- WiFi true
- Banquet Capacity 280
- Number of Rooms 8
- Classroom Capacity 165
- Sleeping Rooms 200
- Total Sq. Ft.: 3563
- Height: 16.5
- Theater Capacity: 400
- Classroom Capacity: 165
- Banquet Capacity: 280
- Reception Capacity: 400
- Total Sq. Ft.: 1845
- Height: 16.5
- Theater Capacity: 175
- Classroom Capacity: 75
- Banquet Capacity: 120
- Reception Capacity: 175
- Total Sq. Ft.: 1845
- Height: 16.5
- Theater Capacity: 175
- Classroom Capacity: 75
- Banquet Capacity: 120
- Reception Capacity: 175
- Total Sq. Ft.: 1184
- Height: 13
- Reception Capacity: 120
- Total Sq. Ft.: 975
- Height: 12.5
- Theater Capacity: 80
- Classroom Capacity: 50
- Banquet Capacity: 70
- Reception Capacity: 80
- Total Sq. Ft.: 702
- Height: 12.6
- Theater Capacity: 56
- Classroom Capacity: 30
- Banquet Capacity: 48
- Reception Capacity: 50
- Total Sq. Ft.: 408
- Height: 10
- Total Sq. Ft.: 340
- Total Sq. Ft.: 256
- Total Sq. Ft.: 1000
- Banquet Capacity: 40
- Reception Capacity: 40
- Total Sq. Ft.: 5000
- Banquet Capacity: 300
- Reception Capacity: 400
- Total Sq. Ft.: 1567
- Height: 12.6
- Theater Capacity: 30
- Classroom Capacity: 20
- Banquet Capacity: 40
- Reception Capacity: 40
Bring your next meeting or event to life at the world-renowned hub of technological innovation. Host open-air gatherings in our stunning outdoor venues and add a Silicon Valley twist by incorporating virtual elements, enabling seamless connectivity with attendees across the globe.
Stage impressive conferences with ease in our pillarless Silicon Valley Ballroom and ultra-private meetings in our exclusive light-filled SkySuite. Elevate your meeting by adding virtual elements to expand your audience and provide a thoughtful Silicon Valley twist. Explore our outdoor event venues where our imaginative California cuisine is accented by signature Four Seasons service.
In the hub of global innovation, there has never been a more important time to connect with clients, colleagues and partners all around the world. That’s why at Four Seasons Hotel Silicon Valley at East Palo Alto, we have completely re-invented the meeting experience, combining event artistry, virtual technology and a commitment to the highest levels of health and safety, to bring virtual and physical audiences together and enrich every meeting with human connections.
Gather your guests in our elegant Courtyard with its outdoor lounge space, wood-salt roof covering and cozy fireplaces for a notable get-together. Spacious guest rooms, an inviting rooftop pool, inventive California menus, and intuitive and friendly Four Seasons service bring your special event to life.
Visit our website to learn more.



