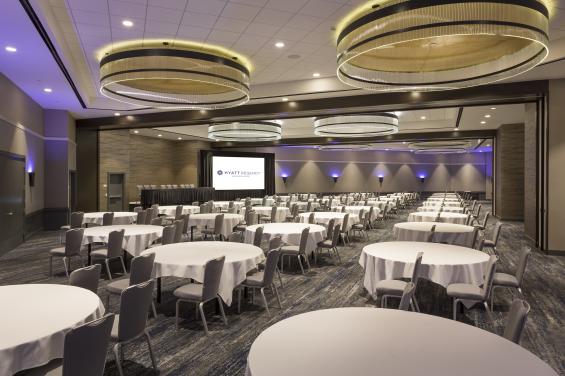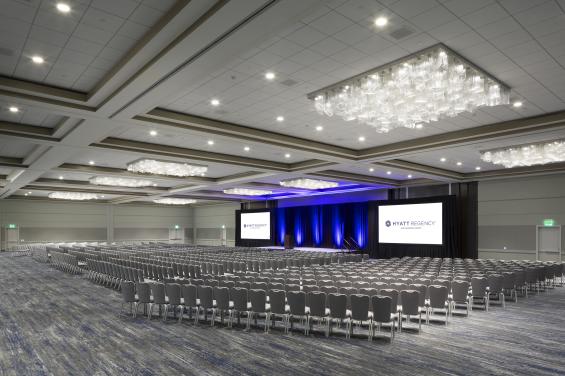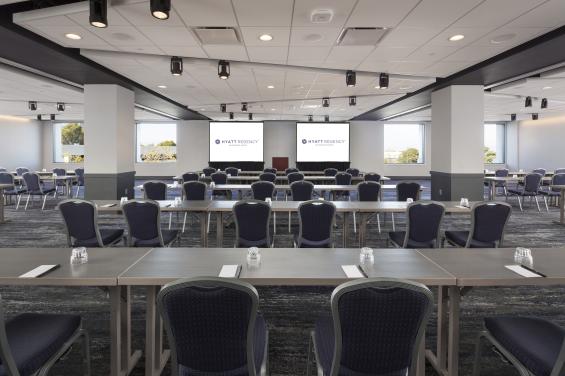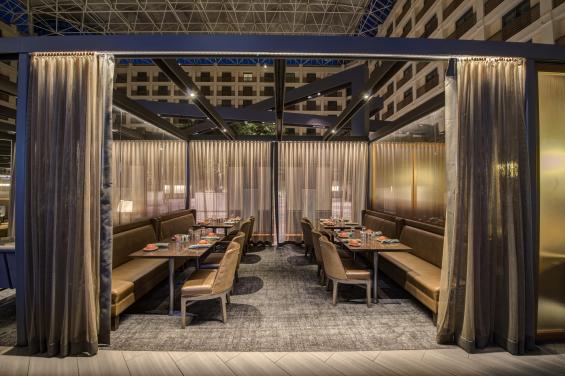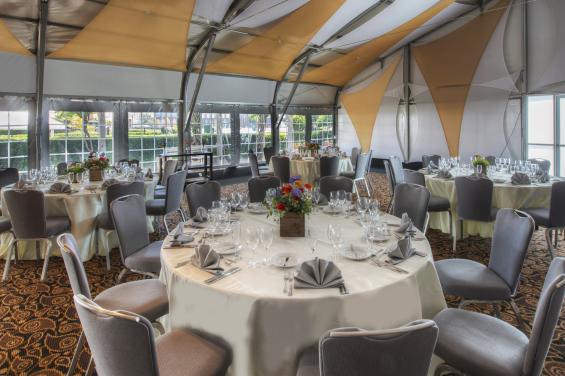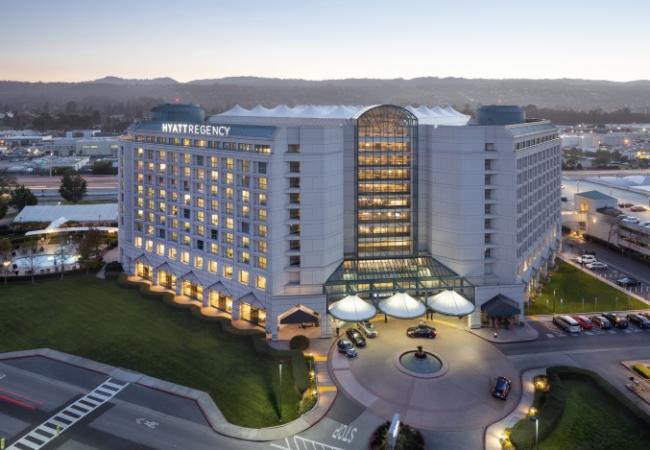-
Air Conditioning:

-
Cocktail Lounge:

-
Gym:

-
Paid Valet:

-
Pet Friendly:

-
Pool:

-
Restaurant:

-
Room Service:

- Number of Guest Rooms: 789
-
Near Bay Trail/Walking Path:

-
Open For Business:

-
Exhibits Space

-
Description
Hyatt Regency San Francisco Airport offers first-class event space in our LEED® Gold certified hotel, bringing premier services and flawless execution to your conference, gala, or wedding. Our professional planners ensure every detail is perfect, from technology to personalized menu options.
With more than 69,000 square feet of flexible space, we can host almost any event. Our Grand Peninsula Ballroom is one of the largest pillar-free rooms in all of Northern California. And our expansive atrium with gorgeous rays of natural light is a magnificent indoor venue with an outdoor feel. - Exhibits 100
- Floorplan File Floorplan File
- Largest Room 18,148
- Total Sq. Ft. 69,285
- Reception Capacity 2,592
- Space Notes Host your next meeting, conference, or corporate event in one of our award-winning meeting spaces. Recipient of Smart Meeting Magazine’s 2019 ‘Best Airport Hotel’ award, we strive to provide business leaders with outstanding services, equipment, and catering options to ensure a successful and productive meeting. Eliminate stress by letting our expert team of event planners ensure all your meeting needs are met.
- Theatre Capacity 2,200
- A/V (In-house) true
- Outdoor Capacity 500
- WiFi true
- Banquet Capacity 1,500
- Number of Rooms 39
- Booths 100
- Large floor Plan PDF Large floor Plan PDF
- Classroom Capacity 1,258
- Sleeping Rooms 789
- Total Sq. Ft.: 18148
- Width: 110
- Length: 163.5
- Height: 20.6
- Booth Capacity: 100
- Theater Capacity: 2200
- Classroom Capacity: 1258
- Banquet Capacity: 1500
- Reception Capacity: 2592
- Total Sq. Ft.: 6738
- Width: 48
- Length: 138
- Height: 110
- Total Sq. Ft.: 1545
- Width: 37
- Length: 41
- Height: 20
- Theater Capacity: 170
- Classroom Capacity: 100
- Banquet Capacity: 90
- Reception Capacity: 160
- Total Sq. Ft.: 1545
- Width: 37
- Length: 41
- Height: 20
- Theater Capacity: 170
- Classroom Capacity: 100
- Banquet Capacity: 90
- Reception Capacity: 160
- Total Sq. Ft.: 1545
- Width: 37
- Length: 41
- Height: 20
- Theater Capacity: 170
- Classroom Capacity: 100
- Banquet Capacity: 90
- Reception Capacity: 160
- Total Sq. Ft.: 5550
- Width: 111
- Length: 50
- Height: 20
- Theater Capacity: 600
- Classroom Capacity: 400
- Banquet Capacity: 400
- Reception Capacity: 600
- Total Sq. Ft.: 1545
- Width: 37
- Length: 41
- Height: 20
- Theater Capacity: 170
- Classroom Capacity: 100
- Banquet Capacity: 90
- Reception Capacity: 160
- Total Sq. Ft.: 1545
- Width: 37
- Length: 41
- Height: 20
- Theater Capacity: 170
- Classroom Capacity: 100
- Banquet Capacity: 90
- Reception Capacity: 160
- Total Sq. Ft.: 1545
- Width: 37
- Length: 41
- Height: 20
- Theater Capacity: 170
- Classroom Capacity: 100
- Banquet Capacity: 90
- Reception Capacity: 160
- Total Sq. Ft.: 5750
- Width: 30
- Length: 144
- Height: 16
- Theater Capacity: 500
- Classroom Capacity: 310
- Banquet Capacity: 380
- Reception Capacity: 600
- Total Sq. Ft.: 2024
- Width: 91
- Length: 21
- Height: 11
- Total Sq. Ft.: 1991
- Height: 16
- Theater Capacity: 150
- Classroom Capacity: 105
- Banquet Capacity: 120
- Reception Capacity: 150
- Total Sq. Ft.: 1991
- Height: 16
- Theater Capacity: 150
- Classroom Capacity: 105
- Banquet Capacity: 120
- Reception Capacity: 150
- Total Sq. Ft.: 1991
- Height: 16
- Theater Capacity: 150
- Classroom Capacity: 105
- Banquet Capacity: 120
- Reception Capacity: 150
- Total Sq. Ft.: 1064
- Width: 23
- Length: 50
- Height: 11
- Theater Capacity: 90
- Classroom Capacity: 50
- Banquet Capacity: 80
- Reception Capacity: 90
- Total Sq. Ft.: 458
- Width: 23
- Length: 19
- Height: 11
- Theater Capacity: 26
- Classroom Capacity: 24
- Banquet Capacity: 20
- Reception Capacity: 30
- Total Sq. Ft.: 606
- Width: 23
- Length: 25
- Height: 11
- Theater Capacity: 40
- Classroom Capacity: 28
- Banquet Capacity: 40
- Reception Capacity: 60
- Total Sq. Ft.: 1852
- Width: 34
- Length: 53
- Height: 11
- Theater Capacity: 170
- Classroom Capacity: 90
- Banquet Capacity: 120
- Reception Capacity: 120
- Total Sq. Ft.: 875
- Width: 34
- Length: 25
- Height: 11
- Theater Capacity: 80
- Classroom Capacity: 50
- Banquet Capacity: 60
- Reception Capacity: 60
- Total Sq. Ft.: 945
- Width: 34
- Length: 28
- Height: 11
- Theater Capacity: 70
- Classroom Capacity: 40
- Banquet Capacity: 50
- Reception Capacity: 60
- Total Sq. Ft.: 2835
- Width: 134
- Length: 22
- Height: 11
- Total Sq. Ft.: 567
- Width: 27
- Length: 21
- Height: 11
- Theater Capacity: 56
- Classroom Capacity: 30
- Banquet Capacity: 40
- Reception Capacity: 45
- Total Sq. Ft.: 567
- Width: 27
- Length: 21
- Height: 11
- Theater Capacity: 56
- Classroom Capacity: 30
- Banquet Capacity: 40
- Reception Capacity: 45
- Total Sq. Ft.: 567
- Width: 27
- Length: 21
- Height: 11
- Theater Capacity: 56
- Classroom Capacity: 30
- Banquet Capacity: 40
- Reception Capacity: 45
- Total Sq. Ft.: 567
- Width: 27
- Length: 21
- Height: 11
- Theater Capacity: 56
- Classroom Capacity: 30
- Banquet Capacity: 40
- Reception Capacity: 45
- Total Sq. Ft.: 567
- Width: 27
- Length: 21
- Height: 11
- Theater Capacity: 56
- Classroom Capacity: 30
- Banquet Capacity: 40
- Reception Capacity: 45
- Total Sq. Ft.: 7591
- Width: 133
- Length: 61
- Height: 10
- Theater Capacity: 750
- Classroom Capacity: 450
- Banquet Capacity: 500
- Reception Capacity: 600
- Total Sq. Ft.: 3372
- Width: 55
- Length: 61
- Height: 10
- Theater Capacity: 335
- Classroom Capacity: 210
- Banquet Capacity: 200
- Reception Capacity: 250
- Total Sq. Ft.: 4230
- Width: 78
- Length: 61
- Height: 10
- Theater Capacity: 430
- Classroom Capacity: 300
- Banquet Capacity: 270
- Reception Capacity: 350
- Total Sq. Ft.: 3423
- Width: 73
- Length: 46
- Height: 9
- Theater Capacity: 375
- Classroom Capacity: 230
- Banquet Capacity: 220
- Reception Capacity: 370
- Total Sq. Ft.: 1102
- Width: 23
- Length: 46
- Height: 9
- Theater Capacity: 132
- Classroom Capacity: 72
- Banquet Capacity: 70
- Reception Capacity: 110
- Total Sq. Ft.: 1396
- Width: 29
- Length: 46
- Height: 9
- Theater Capacity: 140
- Classroom Capacity: 81
- Banquet Capacity: 80
- Reception Capacity: 140
- Total Sq. Ft.: 1050
- Width: 22
- Length: 46
- Height: 9
- Theater Capacity: 132
- Classroom Capacity: 72
- Banquet Capacity: 70
- Reception Capacity: 110
- Total Sq. Ft.: 236
- Width: 17
- Length: 17
- Height: 10
- Total Sq. Ft.: 380
- Width: 26
- Length: 17
- Height: 10
- Banquet Capacity: 20
- Reception Capacity: 20
- Total Sq. Ft.: 381
- Width: 25
- Length: 17
- Height: 10
- Banquet Capacity: 20
- Reception Capacity: 20
- Total Sq. Ft.: 348
- Width: 15
- Length: 28
- Height: 10
- Banquet Capacity: 20
- Reception Capacity: 20
- Total Sq. Ft.: 240
- Width: 17
- Length: 17
- Height: 10
- Total Sq. Ft.: 484
- Width: 22
- Length: 22
- Height: 8
- Theater Capacity: 40
- Classroom Capacity: 30
- Banquet Capacity: 40
- Reception Capacity: 40
- Total Sq. Ft.: 4750
- Width: 50
- Length: 95
- Height: 9
- Theater Capacity: 500
- Classroom Capacity: 300
- Banquet Capacity: 300
- Reception Capacity: 400
Hyatt Regency San Francisco Airport offers first-class event space in our LEED® Gold certified hotel, bringing premier services and flawless execution to your conference, gala, or wedding. Our professional planners ensure every detail is perfect, from technology to personalized menu options.
Spaces
With more than 69,000 square feet of flexible space, we can host almost any event. Our Grand Peninsula Ballroom is one of the largest pillar-free rooms in all of Northern California. And our expansive atrium with gorgeous rays of natural light is a magnificent indoor venue with an outdoor feel.
Weddings
Create your dream wedding in beautiful indoor or outdoor facilities. From intimate gatherings to extravagant affairs, our venues at Hyatt Regency San Francisco Airport are the perfect backdrop for an unforgettable celebration.
VIEW DETAILS
Meetings
Embrace the convenience of hosting your convention or conference just minutes from SFO, and indulge your guests in our flawless event space, including a 4,750-square-foot poolside pavilion and 18,148-square-foot grand ballroom.
VIEW DETAILS
