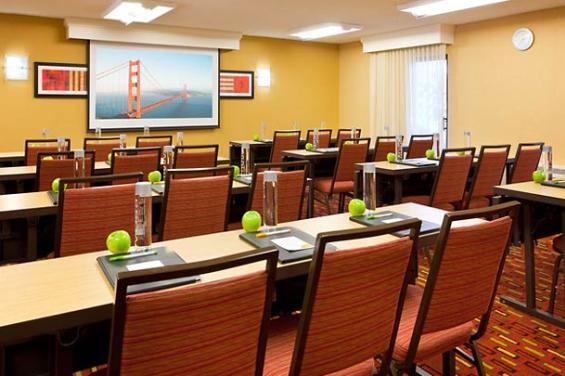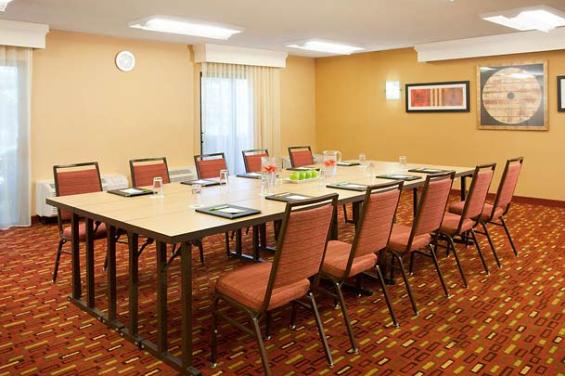-
Air Conditioning:

-
Cocktail Lounge:

-
Gym:

-
Handicap Access:

-
Pool:

-
Restaurant:

- Number of Guest Rooms: 147
- Number of Meeting Rooms: 2
-
SFO Airport Shuttle Service:

-
Complimentary Internet/Wifi Connection:

-
Open For Business:

- Description Select from a variety of catering options and innovative menus for your next San Bruno event. Host an intimate conference, training or brainstorming session at our San Bruno meeting facilities. Enhance your business function by renting our AV equipment, including flip charts and LCD projectors. Easily videoconference with colleagues back at the office using our high-speed Wi-Fi access.
- Largest Room 3,350
- Total Sq. Ft. 2,100
- Reception Capacity 180
- Space Notes AV equipment, LCD projector, Overhead projector, AV Technician
- Theatre Capacity 150
- A/V (In-house) true
- WiFi true
- Banquet Capacity 120
- Number of Rooms 3
- Classroom Capacity 81
- Sleeping Rooms 147
- Total Sq. Ft.: 625
- Width: 25
- Length: 25
- Height: 8
- Theater Capacity: 40
- Classroom Capacity: 27
- Banquet Capacity: 25
- Reception Capacity: 50
- Total Sq. Ft.: 625
- Width: 25
- Length: 25
- Height: 8
- Theater Capacity: 40
- Classroom Capacity: 27
- Banquet Capacity: 25
- Reception Capacity: 50
- Total Sq. Ft.: 2100
- Width: 42
- Length: 50
- Height: 10
- Theater Capacity: 150
- Classroom Capacity: 81
- Banquet Capacity: 120
- Reception Capacity: 180
Rates by Date
About
Select from a variety of catering options and innovative menus for your next San Bruno event. Host an intimate conference, training or brainstorming session at our San Bruno meeting facilities and enhance your business function by renting our AV equipment, including flip charts and LCD projectors.
You can easily videoconference with colleagues back at the office using our high-speed Wi-Fi access. Your colleagues will enjoy our hotel's free shuttle to and from San Francisco International Airport.
Book a block of 10 or more hotel rooms for event attendees and enjoy our group accommodations rate.
Amenities
general
General
Meeting Facilities

