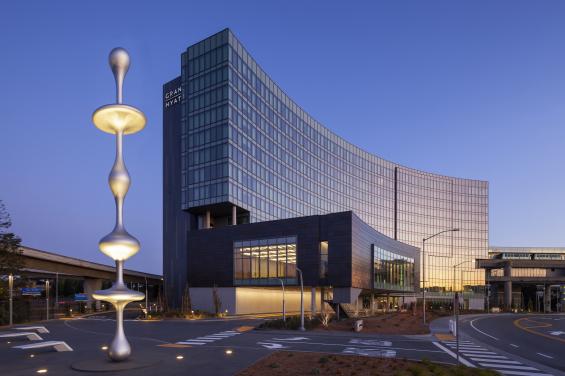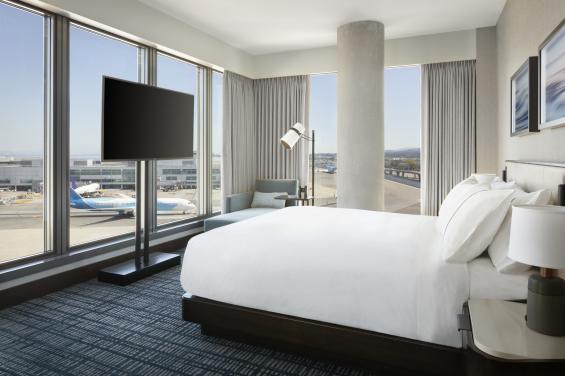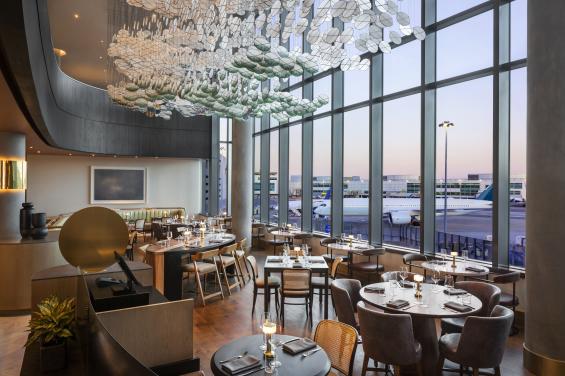-
Air Conditioning:

-
Cocktail Lounge:

-
Gym:

-
Handicap Access:

-
Paid Valet:

-
Pet Friendly:

-
Restaurant:

-
Room Service:

- Number of Guest Rooms: 351
- Number of Meeting Rooms: 18
-
SFO Airport Shuttle Service:

-
Complimentary Internet/Wifi Connection:

-
Near Bay Trail/Walking Path:

-
Open For Business:

-
Exhibits Space

-
Description
Meet colleagues minutes from the terminals at our various flexible event venues. Stage conferences, receptions, and banquets galas in the 5,760-square-foot Grand Ballroom, which features 19-foot-high ceilings, inspiring natural light and a pre-function area. The Grand Ballroom can host up to 600 guests.
Reserve the Junior Ballroom for talks or presentations, or head to the 544-square-foot boardroom to regroup and share conclusions with small groups of colleagues. Or, make Grand Hyatt at SFO your home base when planning ceremonies at scenic mansions and golf courses nearby. Organization in a snap when you book a block of rooms with us and keep the whole wedding party together minutes away from the terminal. - Floorplan File Floorplan File
- Largest Room 5,760
- Total Sq. Ft. 14,435
- Reception Capacity 540
- Space Notes 14,435 sq. ft. of flexible event space, including abundant natural light • 5,760 sq. ft. Grand Ballroom • 2,310 sq. ft. Junior Ballroom • 8,000 sq. ft. of pre-function area • 18 meeting rooms ideal for fly-in / fly-out groups, designed for tech-savvy requests • On-site audiovisual technology and support • Seasonal banquet food and beverage menus highlighting local and sustainable purveyors
- Theatre Capacity 600
- A/V (In-house) true
- WiFi true
- Banquet Capacity 450
- Number of Rooms 18
- Large floor Plan PDF Large floor Plan PDF
- Suites 22
- Classroom Capacity 373
- Sleeping Rooms 351
- Total Sq. Ft.: 525
- Width: 21
- Length: 25
- Height: 11
- Theater Capacity: 50
- Classroom Capacity: 32
- Banquet Capacity: 40
- Reception Capacity: 48
- Total Sq. Ft.: 460
- Width: 20
- Length: 23
- Height: 11
- Theater Capacity: 44
- Classroom Capacity: 28
- Banquet Capacity: 30
- Reception Capacity: 40
- Total Sq. Ft.: 5760
- Width: 60
- Length: 96
- Height: 19
- Theater Capacity: 600
- Classroom Capacity: 373
- Banquet Capacity: 450
- Reception Capacity: 540
- Total Sq. Ft.: 2310
- Width: 33
- Length: 70
- Height: 17
- Theater Capacity: 240
- Classroom Capacity: 150
- Banquet Capacity: 180
- Reception Capacity: 220
- Total Sq. Ft.: 900
- Width: 20
- Length: 45
- Height: 11
- Theater Capacity: 80
- Classroom Capacity: 50
- Banquet Capacity: 60
- Reception Capacity: 80
- Total Sq. Ft.: 1080
- Width: 20
- Length: 54
- Height: 11
- Theater Capacity: 110
- Classroom Capacity: 70
- Banquet Capacity: 80
- Reception Capacity: 110
- Total Sq. Ft.: 775
- Width: 25
- Length: 31
- Height: 11
- Theater Capacity: 65
- Classroom Capacity: 40
- Banquet Capacity: 50
- Reception Capacity: 60
- Total Sq. Ft.: 1395
- Width: 31
- Length: 45
- Height: 11
- Theater Capacity: 140
- Classroom Capacity: 90
- Banquet Capacity: 110
- Reception Capacity: 132
- Total Sq. Ft.: 286
- Width: 13
- Length: 22
- Height: 11
- Theater Capacity: 28
- Classroom Capacity: 13
- Banquet Capacity: 20
- Reception Capacity: 25
- Total Sq. Ft.: 400
- Width: 16
- Length: 25
- Height: 11
- Theater Capacity: 30
- Classroom Capacity: 18
- Banquet Capacity: 20
- Reception Capacity: 30
- Total Sq. Ft.: 544
- Width: 17
- Length: 32
- Height: 11
- Banquet Capacity: 16
- Total Sq. Ft.: 4500
- Total Sq. Ft.: 570
- Width: 19
- Length: 30
- Height: 19
- Theater Capacity: 60
- Classroom Capacity: 36
- Banquet Capacity: 50
- Reception Capacity: 60
- Total Sq. Ft.: 532
- Width: 19
- Length: 28
- Height: 19
- Theater Capacity: 52
- Classroom Capacity: 33
- Banquet Capacity: 40
- Reception Capacity: 56
- Total Sq. Ft.: 468
- Width: 18
- Length: 26
- Height: 19
- Theater Capacity: 54
- Classroom Capacity: 36
- Banquet Capacity: 40
- Reception Capacity: 52
- Total Sq. Ft.: 1653
- Width: 57
- Length: 29
- Height: 19
- Theater Capacity: 170
- Classroom Capacity: 110
- Banquet Capacity: 130
- Reception Capacity: 160
- Total Sq. Ft.: 2320
- Width: 40
- Length: 58
- Height: 19
- Theater Capacity: 250
- Classroom Capacity: 160
- Banquet Capacity: 190
- Reception Capacity: 230
- Total Sq. Ft.: 1856
- Width: 32
- Length: 58
- Height: 19
- Theater Capacity: 180
- Classroom Capacity: 112
- Banquet Capacity: 130
- Reception Capacity: 162
- Total Sq. Ft.: 4234
- Width: 73
- Length: 58
- Height: 19
- Theater Capacity: 430
- Classroom Capacity: 270
- Banquet Capacity: 330
- Reception Capacity: 400
- Total Sq. Ft.: 1000
- Total Sq. Ft.: 840
- Width: 24
- Length: 35
- Height: 17
- Theater Capacity: 90
- Classroom Capacity: 50
- Banquet Capacity: 70
- Reception Capacity: 84
- Total Sq. Ft.: 840
- Width: 24
- Length: 35
- Height: 17
- Theater Capacity: 90
- Classroom Capacity: 54
- Banquet Capacity: 60
- Reception Capacity: 80
- Total Sq. Ft.: 648
- Width: 9
- Length: 72
- Height: 20
- Reception Capacity: 100
- Total Sq. Ft.: 460
- Width: 20
- Length: 23
- Height: 11
- Theater Capacity: 30
- Classroom Capacity: 23
- Banquet Capacity: 30
- Reception Capacity: 35
- Total Sq. Ft.: 400
- Width: 20
- Length: 20
- Height: 11
- Theater Capacity: 50
- Classroom Capacity: 32
- Banquet Capacity: 30
- Reception Capacity: 45
- Total Sq. Ft.: 600
- Width: 20
- Length: 30
- Height: 11
- Theater Capacity: 60
- Classroom Capacity: 39
- Banquet Capacity: 40
- Reception Capacity: 60
- Total Sq. Ft.: 440
- Width: 20
- Length: 22
- Height: 11
- Theater Capacity: 50
- Classroom Capacity: 32
- Banquet Capacity: 30
- Reception Capacity: 45
Experience Luxury at our SFO Airport Hotel
Step off the AirTrain and into the lobby of Grand Hyatt at SFO where you will enjoy luxurious rooms with stunning views of the bay and airport through soundproof floor-to-ceiling windows. Have a drink with friends in our bar without ever leaving the airport, or take a train to the heart of San Francisco in half an hour.
Stay above it all in one of 351 rooms with soundproof floor-to-ceiling windows overlooking the bustle of San Francisco International Airport. Opt for an ultramodern Executive Suite for spacious entertaining and stunning views of the bay and airport.
Meeting Space
Meet colleagues minutes from the tarmac at our various flexible event venues. Stage conferences and galas in the 5,760-square-foot Grand Ballroom, which features inspiring natural light and a pre-function area. Reserve the Junior Ballroom for talks or presentations, or head to the 544-square-foot boardroom to regroup and share conclusions with small groups of colleagues.
Dining
Quail + Crane Restaurant is named for two birds that represent the restaurant’s major culinary influences - the east and west. Quail + Crane’s menus and dining experiences speak to both the bounty of Northern California and the cooking practices and traditions of Asia. Enjoy this multi-cultural dinner dining, to sample everything from seasonal crudo and crab fried rice to oven-roasted fish and meats.


