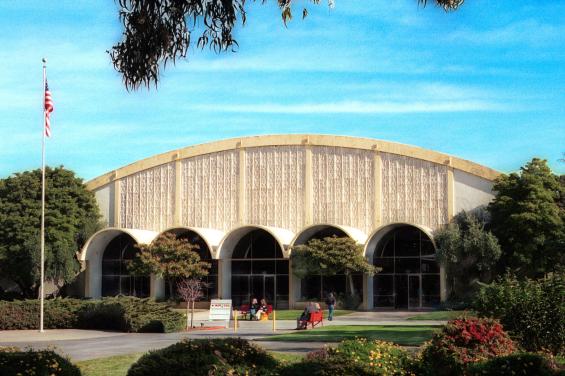-
Open For Business:

-
Exhibits Space

-
Description
The San Mateo Event Center is the only venue serving all of the major population centers in the Bay Area via freeways. Up to 195,000 of indoor exhibit space. SMCEC is the only venue on the peninsula with over 100,000 square feet of exhibit space. It has 48 acres total, including park and outdoor space. Professional team of events managers offering 24/7 single-point contact.
48 acres of parking and outside activities space. - Floorplan File Floorplan File
- Largest Room 104,900
- Total Sq. Ft. 195,000
- Reception Capacity 6,000
- Space Notes Accessibility Food Awesome Location Concessions Committed, Professional Staff Lighting, Decorating and Security AV/Technology Parking/RV Parking Parking spaces: 3,600
- Theatre Capacity 6,000
- A/V (In-house) true
- WiFi true
- Banquet Capacity 6,000
- Number of Rooms 11
- Booths 576
- Total Sq. Ft.: 104900
- Width: 270
- Length: 389
- Height: 25
- Booth Capacity: 576
- Theater Capacity: 6000
- Banquet Capacity: 6000
- Reception Capacity: 6000
- Total Sq. Ft.: 34200
- Width: 120
- Length: 285
- Height: 20
- Booth Capacity: 196
- Theater Capacity: 2000
- Banquet Capacity: 2000
- Reception Capacity: 2000
- Total Sq. Ft.: 15680
- Width: 80
- Length: 196
- Height: 14
- Booth Capacity: 101
- Theater Capacity: 1056
- Banquet Capacity: 1056
- Reception Capacity: 1056
- Total Sq. Ft.: 14000
- Width: 70
- Length: 200
- Height: 13.6
- Booth Capacity: 110
- Theater Capacity: 550
- Banquet Capacity: 550
- Reception Capacity: 550
- Total Sq. Ft.: 6500
- Width: 67
- Length: 97
- Height: 13
- Booth Capacity: 38
- Theater Capacity: 400
- Banquet Capacity: 400
- Reception Capacity: 400
- Total Sq. Ft.: 6500
- Width: 67
- Length: 97
- Height: 13
- Booth Capacity: 38
- Theater Capacity: 300
- Banquet Capacity: 300
- Reception Capacity: 300
- Total Sq. Ft.: 660
- Width: 30
- Length: 22
- Height: 12
- Classroom Capacity: 22
- Banquet Capacity: 22
- Reception Capacity: 22
- Total Sq. Ft.: 3666
- Width: 39
- Length: 94
- Height: 12
- Booth Capacity: 24
- Theater Capacity: 200
- Banquet Capacity: 200
- Reception Capacity: 200
- Total Sq. Ft.: 4852
- Width: 39
- Length: 156
- Height: 12
- Booth Capacity: 30
- Theater Capacity: 150
- Banquet Capacity: 150
- Reception Capacity: 150
- Total Sq. Ft.: 4602
- Width: 39
- Length: 118
- Height: 45
- Booth Capacity: 29
- Theater Capacity: 200
- Banquet Capacity: 200
- Reception Capacity: 200
- Total Sq. Ft.: 2500
- Width: 25
- Length: 100
- Height: 20
- Booth Capacity: 10
- Total Sq. Ft.: 2500
- Width: 25
- Length: 100
- Height: 20
- Booth Capacity: 10
About
How do you recognize the full potential of your event? The San Mateo County Event Center’s team of professional events managers is ready to partner with you in planning and executing your event with innovative thinking, anticipation of special requirements and consistent, friendly service.
The San Mateo County Event Center is the only venue serving all of the major population centers in the Bay Area via freeways. Over the years, the San Mateo County Event Center has evolved to become the Bay Area's top destination for consumer and trade events, meetings, festivals, corporate events, sporting events and much more.
Amenities
General
Meeting Facilities
