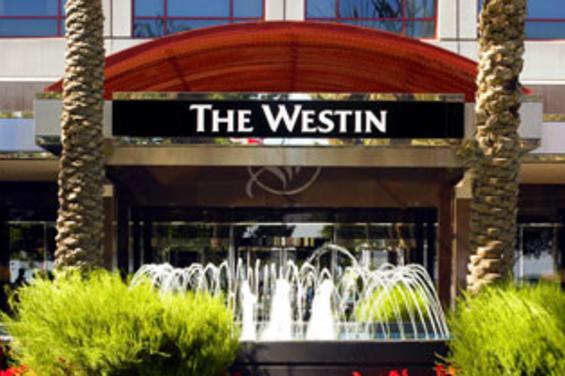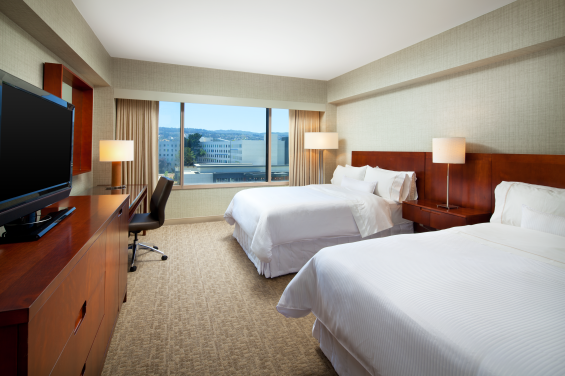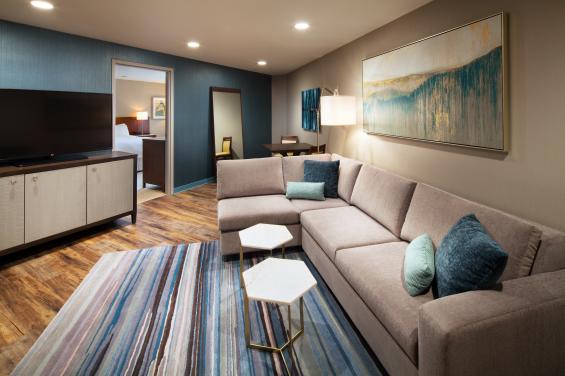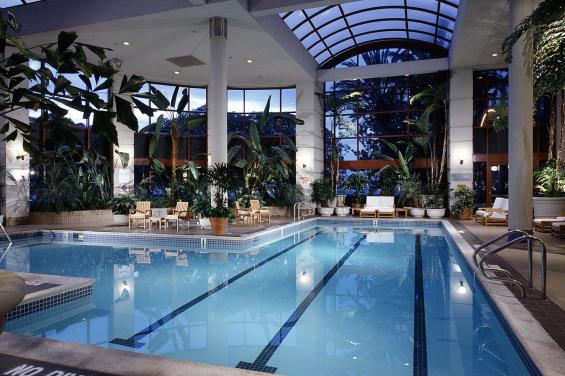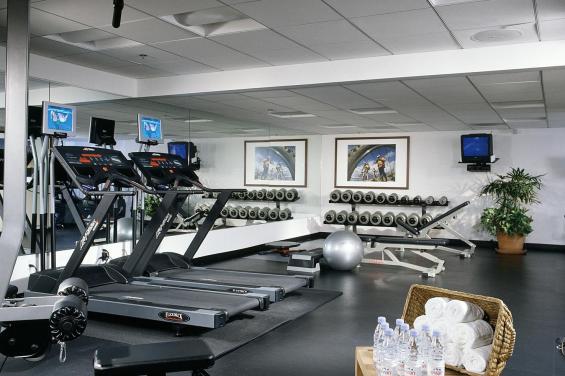-
Air Conditioning:

-
Cocktail Lounge:

-
Gym:

-
Paid Valet:

-
Pool:

-
Restaurant:

-
Room Service:

- Number of Guest Rooms: 418
-
Near Bay Trail/Walking Path:

-
Open For Business:

-
Takeout Available:

-
Exhibits Space

-
Description
Whether hosting a large corporate meeting, convention, or intimate gathering, our venue space located in Burlingame 5 minutes from the San Francisco Airport and just 20 minutes from downtown San Francisco, is the perfect location for any event.
Boasting 13,696 square feet of flexible space spanned over 19 fully equipped meeting rooms, The Westin San Francisco Airport Hotel features a variety of amenities. With an experienced catering team, state-of-the-art audiovisual equipment, and on-site technicians, we have everything that you need to ensure your event is a success. - Largest Room 5,133
- Total Sq. Ft. 13,696
- Reception Capacity 600
- Space Notes -Number of Meeting Spaces: 19 -Largest Meeting Space: 5,133 square feet -Total Meeting Space: 13,696 square feet
- Theatre Capacity 650
- A/V (In-house) true
- WiFi true
- Banquet Capacity 380
- Number of Rooms 19
- Classroom Capacity 360
- Sleeping Rooms 418
- Total Sq. Ft.: 804
- Width: 24
- Length: 33.5
- Height: 9
- Theater Capacity: 110
- Classroom Capacity: 45
- Banquet Capacity: 68
- Reception Capacity: 120
- Total Sq. Ft.: 3835
- Width: 65
- Length: 59
- Height: 15
- Theater Capacity: 500
- Classroom Capacity: 250
- Banquet Capacity: 315
- Reception Capacity: 530
- Total Sq. Ft.: 1364.25
- Width: 25.5
- Length: 53.5
- Height: 10
- Theater Capacity: 160
- Classroom Capacity: 80
- Banquet Capacity: 100
- Reception Capacity: 185
- Total Sq. Ft.: 5133
- Width: 87
- Length: 59
- Height: 15
- Theater Capacity: 650
- Classroom Capacity: 360
- Banquet Capacity: 380
- Reception Capacity: 600
- Total Sq. Ft.: 600
- Height: 50
- Banquet Capacity: 48
- Reception Capacity: 125
- Total Sq. Ft.: 357
- Width: 21
- Length: 17
- Height: 9
- Theater Capacity: 25
- Classroom Capacity: 20
- Banquet Capacity: 25
- Reception Capacity: 30
- Total Sq. Ft.: 380
- Width: 19
- Length: 20
- Height: 15
- Theater Capacity: 45
- Classroom Capacity: 24
- Banquet Capacity: 30
- Reception Capacity: 35
- Total Sq. Ft.: 1867.6
- Width: 32.2
- Length: 58
- Height: 10
- Theater Capacity: 220
- Classroom Capacity: 110
- Banquet Capacity: 170
- Reception Capacity: 250
- Total Sq. Ft.: 770
- Width: 22
- Length: 35
- Height: 9
- Theater Capacity: 90
- Classroom Capacity: 40
- Banquet Capacity: 60
- Reception Capacity: 100
- Total Sq. Ft.: 414
- Width: 23
- Length: 18
- Height: 9
- Theater Capacity: 46
- Classroom Capacity: 20
- Banquet Capacity: 30
- Reception Capacity: 49
- Total Sq. Ft.: 1239
- Width: 21
- Length: 59
- Height: 15
- Theater Capacity: 150
- Classroom Capacity: 75
- Banquet Capacity: 110
- Reception Capacity: 150
- Total Sq. Ft.: 845.25
- Width: 24.5
- Length: 34.5
- Height: 9
- Theater Capacity: 110
- Classroom Capacity: 45
- Banquet Capacity: 68
- Reception Capacity: 120
- Total Sq. Ft.: 2478
- Width: 42
- Length: 59
- Height: 15
- Theater Capacity: 350
- Classroom Capacity: 150
- Banquet Capacity: 233
- Reception Capacity: 350
- Total Sq. Ft.: 805
- Width: 23
- Length: 35
- Height: 9
- Theater Capacity: 90
- Classroom Capacity: 40
- Banquet Capacity: 64
- Reception Capacity: 115
- Total Sq. Ft.: 528
- Width: 24
- Length: 22
- Height: 8
- Theater Capacity: 45
- Classroom Capacity: 30
- Banquet Capacity: 38
- Reception Capacity: 40
- Total Sq. Ft.: 484
- Width: 22
- Length: 22
- Height: 8
- Theater Capacity: 45
- Classroom Capacity: 30
- Banquet Capacity: 38
- Reception Capacity: 40
Rates by Date
About
The Westin San Francisco Airport provides guests with ultimate convenience, only five minutes from the San Francisco Airport and twenty minutes from downtown. Also close to Silicon Valley and the Great America theme park, guests will be entertained no matter the duration of their stay.
Complimentary shuttle runs 24 hours a day, and WestinWORKOUT
Amenities
general
General
Meeting Facilities
