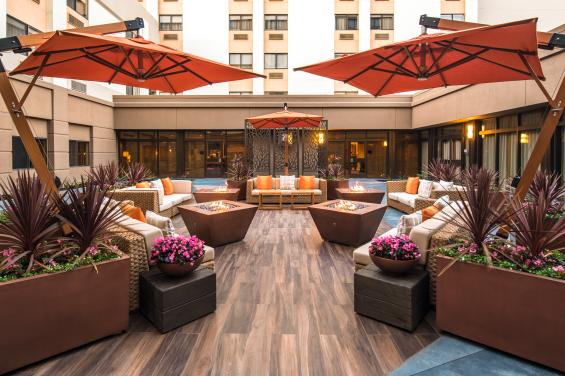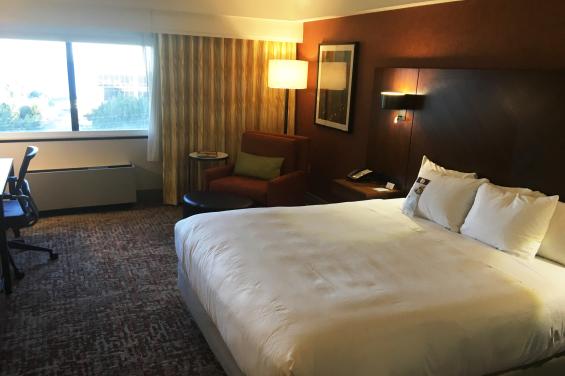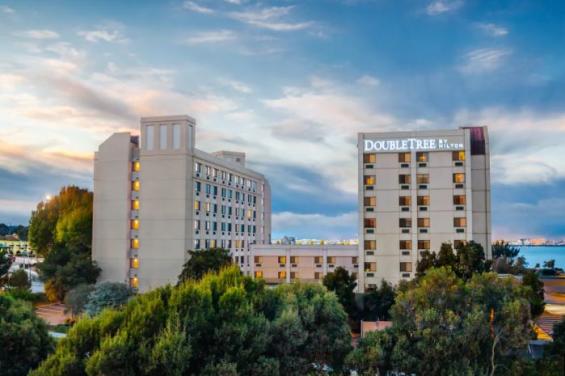-
Air Conditioning:

-
Cocktail Lounge:

-
Gym:

-
Pool:

-
Restaurant:

-
Room Service:

- Number of Guest Rooms: 395
-
Near Bay Trail/Walking Path:

-
Open For Business:

-
Takeout Available:

-
Exhibits Space

- Largest Room 3,174
- Total Sq. Ft. 12,277
- Reception Capacity 275
- Space Notes We have over 12,000 sq. ft. of flexible event space, including an outdoor courtyard, perfect for receptions and parties, and a professional, dedicated events and catering team ready to assist with any queries.
- Theatre Capacity 350
- A/V (In-house) true
- WiFi true
- Banquet Capacity 250
- Number of Rooms 12
- Classroom Capacity 200
- Sleeping Rooms 395
- Total Sq. Ft.: 3808
- Banquet Capacity: 300
- Total Sq. Ft.: 3174
- Theater Capacity: 350
- Classroom Capacity: 200
- Banquet Capacity: 250
- Reception Capacity: 275
- Total Sq. Ft.: 1564
- Theater Capacity: 175
- Classroom Capacity: 100
- Banquet Capacity: 125
- Reception Capacity: 175
- Total Sq. Ft.: 1564
- Theater Capacity: 175
- Classroom Capacity: 100
- Banquet Capacity: 125
- Reception Capacity: 175
- Total Sq. Ft.: 1533
- Theater Capacity: 150
- Classroom Capacity: 100
- Banquet Capacity: 120
- Reception Capacity: 100
- Total Sq. Ft.: 1364
- Theater Capacity: 150
- Classroom Capacity: 100
- Banquet Capacity: 120
- Reception Capacity: 100
- Total Sq. Ft.: 936
- Theater Capacity: 100
- Classroom Capacity: 50
- Banquet Capacity: 100
- Reception Capacity: 100
- Total Sq. Ft.: 777
- Theater Capacity: 80
- Classroom Capacity: 40
- Banquet Capacity: 50
- Reception Capacity: 50
- Total Sq. Ft.: 756
- Theater Capacity: 70
- Classroom Capacity: 35
- Banquet Capacity: 50
- Reception Capacity: 50
- Total Sq. Ft.: 682
- Theater Capacity: 70
- Classroom Capacity: 36
- Banquet Capacity: 50
- Reception Capacity: 40
- Total Sq. Ft.: 682
- Theater Capacity: 70
- Classroom Capacity: 40
- Banquet Capacity: 50
- Reception Capacity: 50
- Total Sq. Ft.: 468
- Theater Capacity: 40
- Classroom Capacity: 27
- Banquet Capacity: 30
- Reception Capacity: 30
- Total Sq. Ft.: 468
- Theater Capacity: 40
- Classroom Capacity: 27
- Banquet Capacity: 30
- Reception Capacity: 30
- Total Sq. Ft.: 468
- Theater Capacity: 40
- Classroom Capacity: 27
- Banquet Capacity: 30
- Reception Capacity: 30
- Total Sq. Ft.: 468
- Theater Capacity: 40
- Classroom Capacity: 27
- Banquet Capacity: 30
- Reception Capacity: 30
Rates by Date
About
Our hotel has 12 meeting rooms with over 12,000 sq. ft. of flexible event space, including an outdoor courtyard, perfect for receptions and parties, and a professional, dedicated events and catering team ready to assist with any queries.
Amenities
general
General
Meeting Facilities



